Minggu, 17 Mei 2009
PRECAST CONCRETE FOR LOW COST HOUSING PROJECT
Recently, some conrete product manufactures propose Low Cost Housing model of structure. The five stories building for Low Cost Housing provides general facility room on the first floor and apartments on the upper floors. The building is designed as a bearing wall type of structures using prefabricated concrete panels. All gravity load and lateral loads are supported wall two-way wall system, which is tightened vertically and horizontally together. The lateral loads are transmitted from one wall to another wall by a rigid diaphragm floor slab. Other structural components, like: foundation, tie beam and stairs are prefabricated products. All components jointed vertically using "wet joint type of connection ”(grouting) and horizontally using "dry type of connection" (welded).
Langganan:
Posting Komentar (Atom)



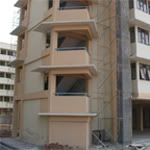
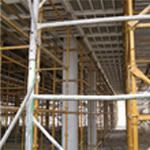
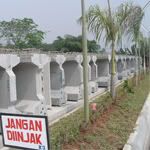
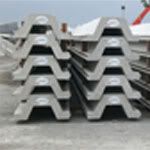

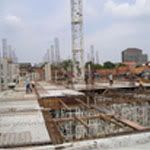
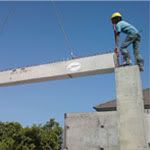
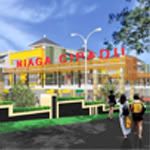
Comments :
0 komentar to “PRECAST CONCRETE FOR LOW COST HOUSING PROJECT”
Posting Komentar